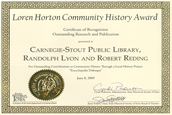Encyclopedia Dubuque
"Encyclopedia Dubuque is the online authority for all things Dubuque, written by the people who know the city best.”
Marshall Cohen—researcher and producer, CNN
Affiliated with the Local History Network of the State Historical Society of Iowa, and the Iowa Museum Association.
NATIVITY CHURCH: Difference between revisions
(New page: left|thumb|250px|Photo courtesy: Bob RedingNATIVITY CHURCH. The Most Rev. James J. KEANE requested Rev. Henry P. ROHLMAN, t...) |
(No difference)
|
Revision as of 17:11, 25 February 2012
NATIVITY CHURCH. The Most Rev. James J. KEANE requested Rev. Henry P. ROHLMAN, then business manager of COLUMBIA COLLEGE, to organize Nativity Parish on September 15, 1922. Father Rohlman and Casimir Ignatius KRAJEWSKI, the architect, drew plans for the English GOTHIC REVIVAL ARCHITECTURE building on Alta Vista between what was then Julien and Martha STREETS. Rev. Rohlman was appointed the first pastor of the Church of the Nativity.
On July 4, 1923, the cornerstone of the combination church and school was laid. The completed building was dedicated on December 23, 1923. The parish began with two hundred fifty families who were formerly members of St. Patrick's, St. Anthony's, St. Mary's, and St. Raphael's Cathedral parishes. Nativity parish grew so quickly that, by the fall of 1926, it was decided to erect an addition to the original building.
Krajewski was hired to remodel the temporary church into classrooms and plan a wing for church purposes. Before the wing was completed, Rev. Rohlman was named Bishop of Davenport. The new addition was dedicated on November 20,1927.
Constructed on the parking lot of the former church, the new Church of the Nativity was dedicated on December 17, 1967. Constructed of brick with interior walnut woodwork, the church had seating for 1,350. Polished Dubuque limestone was used for the sanctuary floor.
The new $1.3 million church featured forty-two stained-glass windows manufactured in Chartres, France, by Gabriel Loire. Colors and patterns replaced traditional figures. Patterns were also created in the cement moldings. In the left wall, eighteen panels in shades of blue portray the might sky over Bethlehem with the Christmas star repeated throughout. A cross is formed throughout the eighteen windows in the right wall. Loire called these the "Redemption Windows." The Last Supper, the Crucifixion, and the Resurrection are each portrayed by six windows. Six small windows over the entrance have a creation theme.
A main feature of the church was the modern sanctuary. The 11 foot x 5 foot x 40 inch altar carved from a single piece of Minnesota limestone, was designed for the priest to celebrate the liturgy facing the people. For the first time in a church of the Midwest, the tabernacle was enclosed in the center of a specially designed nine foot tall column giving it a position of prominence.


