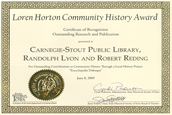Encyclopedia Dubuque
"Encyclopedia Dubuque is the online authority for all things Dubuque, written by the people who know the city best.”
Marshall Cohen—researcher and producer, CNN
Affiliated with the Local History Network of the State Historical Society of Iowa, and the Iowa Museum Association.
JESSE P. FARLEY MANSION
JESSE P. FARLEY MANSION. Located on the western side of Bluff Street across from WASHINGTON PARK, the home of Jesse P. FARLEY was constructed in 1879 at a cost of $20,000 and was considered one of Dubuque's most elegant homes. (1) Designed by architect F. D. HYDE, the house contained twelve rooms, an attic, basement, plate glass windows, and five ornate fireplaces. One fireplace, manufactured of Vermont marble with onyx pillars inlaid with china enamel designs, cost $500.00. (2)
The family lived in the residence for only twelve years. Financial ruin brought about by a lengthy and costly legal battle forced the family to sell the house. The SISTERS OF CHARITY OF THE BLESSED VIRGIN MARY (BVM) purchased the home on March 30, 1892 for $15,000. (3) Remodeling was done and the institution became the St. Francis Industrial School and Home for Young Ladies. This had previously existed for approximately five years in a building south of the cathedral. (4) Twenty boarders were cared for by four Sisters. In 1899 architect Guido BECK drew plans for an addition to the west wide of the house. This addition contained twenty private rooms, dining facilities and kitchen, and common rooms. (5) A three-story brick addition was dedicated on October 2, 1900.
Continued pressure for available space led to the purchase on April 30, 1909 of a lot to the north of the original Farley residence. Four old brick buildings were demolished and plans were drawn by architects FRIDOLIN HEER & SON in May 1911 for a 70- by 38-foot addition maintaining the SECOND EMPIRE ARCHITECTURE style. When dedicated on December 11, 1911, this addition brought to the site a chapel, thirty-two rooms and other facilities. (6) The same architects in 1929 designed an addition to the southern side of the building containing thirty-six rooms and new dining facilities. (7)
The institution was renamed MARY OF THE ANGELS HOME.
---
Source:
1. Sommer, Lawrence J. The Heritage of Dubuque; An Architectural View. Tel Graphics, East, Dubuque, Illinois, Oct. 1975, p. 94
2. Ibid.
3. "The Farley Residence Sold," Dubuque Daily Herald, December 18, 1891. Online: https://news.google.com/newspapers?nid=_OG5zn83XeQC&dat=18911218&printsec=frontpage&hl=en
4. Ibid.
5. Sommer. p. 96
6. Ibid.
7. Ibid.


