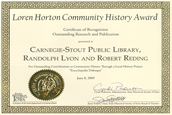Encyclopedia Dubuque
"Encyclopedia Dubuque is the online authority for all things Dubuque, written by the people who know the city best.”
Marshall Cohen—researcher and producer, CNN
Affiliated with the Local History Network of the State Historical Society of Iowa, and the Iowa Museum Association.
JAMES HEUSTIS-1125 HIGHLAND
HEUSTIS HOUSE. This home was constructed by George BURDEN in Italianate Style and then renovated with half becoming QUEEN ANNE ARCHITECTURE. This home was owned between 1903-1906 by Dr. James and Bertha Heustis. It was sold in 1912 to William Bradley, who converted the butler’s pantry off the kitchen into a laundry room in the 1930s.
In 1947, Dr. Lincoln Steffens and family purchased the home. Dr. Steffens used the room to the right of the foyer as his office. Starting in 1963, the Steffens family remodeled the kitchen, laundry, the master bath and front bath. They also added a first floor bathroom for Dr. Steffen’s father, who used the office as a bedroom. This new bath required removing the connecting door to the kitchen. Another historical update involved converting the TV room from a sunroom, or open porch. When this was enclosed, the large windows on the east wall of the living room overlooking the MISSISSIPPI RIVER were removed and a wall mural was added. Some features of the home were lost over the years including a wrought iron widow’s walk on the roof and a birdhouse done as a scale replica of the home.
The house was purchased in 1988. Pressboard siding was removed that had been added on the exterior in 1964. The original cedar shingles was uncovered. Updating was completed on the interior.
---
Source:
Old House Enthusiasts online


