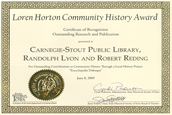Encyclopedia Dubuque
"Encyclopedia Dubuque is the online authority for all things Dubuque, written by the people who know the city best.”
Marshall Cohen—researcher and producer, CNN
Affiliated with the Local History Network of the State Historical Society of Iowa, and the Iowa Museum Association.
FRANK M. ROBINSON MANSION-1640 MAIN
Frank M. ROBINSON MANSION. Constructed in SECOND EMPIRE ARCHITECTURE, (1) the Frank M. ROBINSON or Robinson-Lacy Mansion was built in 1877. The first owner of the stately home near JACKSON PARK was Frank M. Robinson, an important Dubuque attorney. Robinson's daughter married Benjamin William LACY, another important Dubuque attorney. The home remained in the Lacy family until 1936 when it was purchased by Alois HOFFMANN. (2)
An estimated 10,000 cubic feet of stone were used in the home's foundation. (3) The outside walls of the home are twenty-six inches thick including a 4-inch air space between the inner and outer walls that provided for heat conservation in the winter. (4) The interior of the home featured solid mahogany and walnut woods custom carved in Boston and shipped to Dubuque. (5)
---
Source:
1. Sommer, Lawrence J. The Heritage of Dubuque; An Architectural View. Tel Graphics, East, Dubuque, Illinois, Oct. 1975, p. 94 (This reference incorrectly states that the house was constructed for "John R. Robinson." )
2. Ibid.
3. Ibid.
4. Ibid.
5. Ibid.


