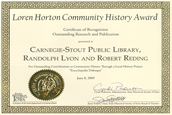Encyclopedia Dubuque
"Encyclopedia Dubuque is the online authority for all things Dubuque, written by the people who know the city best.”
Marshall Cohen—researcher and producer, CNN
Affiliated with the Local History Network of the State Historical Society of Iowa, and the Iowa Museum Association.
SECOND EMPIRE ARCHITECTURE: Difference between revisions
(New page: SECOND EMPIRE ARCHITECTURE (Franco-American). One of the most popular styles of construction in Dubuque. Well-known in the United States between 1850 and 1875, the style has dormer window...) |
No edit summary |
||
| Line 1: | Line 1: | ||
SECOND EMPIRE ARCHITECTURE (Franco-American). One of the most popular styles of construction in Dubuque. Well-known in the United States between 1850 and 1875, the style has dormer windows set into a steeply sloping roof. | [[Image:secondempire.gif|left|thumb|350px|Second Empire architecture with its distinctive mansard roof]]SECOND EMPIRE ARCHITECTURE (Franco-American). One of the most popular styles of construction in Dubuque. Well-known in the United States between 1850 and 1875, the style has dormer windows set into a steeply sloping roof. | ||
Eaves are supported by ornate wooden brackets, and wrought iron decoration called cresting is often found on the peak of the roof. First floor windows are often unusually tall. The [[MANSARD ROOF]] remains a primary key to the identification of this style. | Eaves are supported by ornate wooden brackets, and wrought iron decoration called cresting is often found on the peak of the roof. First floor windows are often unusually tall. The [[MANSARD ROOF]] remains a primary key to the identification of this style. | ||
Revision as of 23:47, 31 July 2008
SECOND EMPIRE ARCHITECTURE (Franco-American). One of the most popular styles of construction in Dubuque. Well-known in the United States between 1850 and 1875, the style has dormer windows set into a steeply sloping roof.
Eaves are supported by ornate wooden brackets, and wrought iron decoration called cresting is often found on the peak of the roof. First floor windows are often unusually tall. The MANSARD ROOF remains a primary key to the identification of this style.


