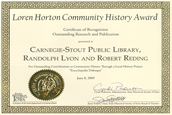Encyclopedia Dubuque
"Encyclopedia Dubuque is the online authority for all things Dubuque, written by the people who know the city best.”
Marshall Cohen—researcher and producer, CNN
Affiliated with the Local History Network of the State Historical Society of Iowa, and the Iowa Museum Association.
ODD FELLOWS TEMPLE: Difference between revisions
No edit summary |
No edit summary |
||
| Line 1: | Line 1: | ||
[[Image:imp924.jpg|left|thumb|300px|Odd Fellows Hall. Photo courtesy: Andrew Fuerste]]ODD FELLOWS TEMPLE. Located at the corner of Locust and 9th [[STREETS]], the Odd Fellows Temple was planned as being 51 x 94 feet and three stories high. Built of St. Louis pressed brick, it was to be ornamented with Bedford Stone and terra cotta. The Locust and 9th street sides would feature an octagonal tower rising from the second floor of the Locust Street side to a height of fifty feet. The first floor was to be used by the [[YOUNG MEN'S CHRISTIAN ASSOCIATION (Y.M.C.A.)]]. The [[DUBUQUE LADIES' LITERARY ASSOCIATION]] had two large rooms on the second floor. The rest of the floor was devoted to office space. The third floor was reserved for the Odd Fellows organization. This floor would contain a lodge room, ante rooms, kitchen and dining room. The estimated cost was $25,000. (1) | [[Image:imp924.jpg|left|thumb|300px|Odd Fellows Hall. Photo courtesy: Andrew Fuerste]] | ||
[[File:amtparking.JPG|350px|thumb|right|The former site of the Odd Fellows Temple]] | |||
ODD FELLOWS TEMPLE. Located at the corner of Locust and 9th [[STREETS]], the Odd Fellows Temple was planned as being 51 x 94 feet and three stories high. Built of St. Louis pressed brick, it was to be ornamented with Bedford Stone and terra cotta. The Locust and 9th street sides would feature an octagonal tower rising from the second floor of the Locust Street side to a height of fifty feet. The first floor was to be used by the [[YOUNG MEN'S CHRISTIAN ASSOCIATION (Y.M.C.A.)]]. The [[DUBUQUE LADIES' LITERARY ASSOCIATION]] had two large rooms on the second floor. The rest of the floor was devoted to office space. The third floor was reserved for the Odd Fellows organization. This floor would contain a lodge room, ante rooms, kitchen and dining room. The estimated cost was $25,000. (1) | |||
Constructed in 1893, the building had hallways from twelve to eighteen feet wide. In 1893 the building was used to store books when the collection had reached 14,000 volumes and a public library had not yet been constructed. (2) | Constructed in 1893, the building had hallways from twelve to eighteen feet wide. In 1893 the building was used to store books when the collection had reached 14,000 volumes and a public library had not yet been constructed. (2) | ||
| Line 6: | Line 8: | ||
[[AMERICAN TRUST AND SAVINGS BANK]] purchased the Tower Building in 1963 and rented out office space. Apartments were also available. (3) In 1986 the bank had a new roof installed at a cost of $18,000. By 1993 a broken heating system forced out the building's last two tenants. (4) The building had deteriorated beyond restoration according to band officials and it was demolished and replaced by a branch of the bank. | [[AMERICAN TRUST AND SAVINGS BANK]] purchased the Tower Building in 1963 and rented out office space. Apartments were also available. (3) In 1986 the bank had a new roof installed at a cost of $18,000. By 1993 a broken heating system forced out the building's last two tenants. (4) The building had deteriorated beyond restoration according to band officials and it was demolished and replaced by a branch of the bank. | ||
Latest revision as of 22:14, 20 April 2025
ODD FELLOWS TEMPLE. Located at the corner of Locust and 9th STREETS, the Odd Fellows Temple was planned as being 51 x 94 feet and three stories high. Built of St. Louis pressed brick, it was to be ornamented with Bedford Stone and terra cotta. The Locust and 9th street sides would feature an octagonal tower rising from the second floor of the Locust Street side to a height of fifty feet. The first floor was to be used by the YOUNG MEN'S CHRISTIAN ASSOCIATION (Y.M.C.A.). The DUBUQUE LADIES' LITERARY ASSOCIATION had two large rooms on the second floor. The rest of the floor was devoted to office space. The third floor was reserved for the Odd Fellows organization. This floor would contain a lodge room, ante rooms, kitchen and dining room. The estimated cost was $25,000. (1)
Constructed in 1893, the building had hallways from twelve to eighteen feet wide. In 1893 the building was used to store books when the collection had reached 14,000 volumes and a public library had not yet been constructed. (2)
AMERICAN TRUST AND SAVINGS BANK purchased the Tower Building in 1963 and rented out office space. Apartments were also available. (3) In 1986 the bank had a new roof installed at a cost of $18,000. By 1993 a broken heating system forced out the building's last two tenants. (4) The building had deteriorated beyond restoration according to band officials and it was demolished and replaced by a branch of the bank.
---
Source:
1. "A Handsome Home," Dubuque Daily Herald, August 14, 1892, p. 8. Online: https://news.google.com/newspapers?nid=_OG5zn83XeQC&dat=18920814&printsec=frontpage&hl=en
2. Tigges, John and James L. Shaffer. Then and Now: Dubuque, Iowa. Arcadia Publishing Company, 2000, p. 54
3. Arnold, Bill. "American Trust Studies New Branch," Telegraph Herald, February 9, 1993, p. 3A
4. Eiler, Donnelle. "Bank: Demolish 1892 Building," Telegraph Herald, December 12, 1993, p. 3A





