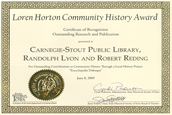Encyclopedia Dubuque
"Encyclopedia Dubuque is the online authority for all things Dubuque, written by the people who know the city best.”
Marshall Cohen—researcher and producer, CNN
Affiliated with the Local History Network of the State Historical Society of Iowa, and the Iowa Museum Association.
CONLON HOME--999 S. GRANDVIEW: Difference between revisions
(Created page with "200px|thumb|left|CONLON HOME. Constructed in 1911 by the Conlon family who have operated CONLON CONSTRUCTION, the house has a clay tile roof which...") |
No edit summary |
||
| (One intermediate revision by the same user not shown) | |||
| Line 1: | Line 1: | ||
[[File:conlonhouse.jpg|200px|thumb|left|]]CONLON HOME. Constructed in 1911 by the Conlon family who have operated [[CONLON CONSTRUCTION]], the house has a clay tile roof which suggests [[SPANISH COLONIAL REVIVAL ARCHITECTURE]]. The brackets and curved roof supports over the front porch and the horizontal dormer on the main roof, however, are characteristics of the [[CRAFTSMAN STYLE ARCHITECTURE]]. This suggests that the home is a good example of [[ECLECTIC ARCHITECTURE]] which combines two or more styles. | [[File:conlonhouse.jpg|200px|thumb|left|]]CONLON HOME. Constructed in 1911 by the Conlon family who have operated [[CONLON CONSTRUCTION COMPANY]], the house has a clay tile roof which suggests [[SPANISH COLONIAL REVIVAL ARCHITECTURE]]. The brackets and curved roof supports over the front porch and the horizontal dormer on the main roof, however, are characteristics of the [[CRAFTSMAN STYLE ARCHITECTURE]]. This suggests that the home is a good example of [[ECLECTIC ARCHITECTURE]] which combines two or more styles. | ||
--- | --- | ||
Source: | |||
"Old House Tour Again Part of Dubuquefest," '''Julien's Journal''', May 2006, p. 31 | "Old House Tour Again Part of Dubuquefest," '''Julien's Journal''', May 2006, p. 31 | ||
[[Category: Homes]] | [[Category: Homes]] | ||
Latest revision as of 04:32, 10 November 2014
CONLON HOME. Constructed in 1911 by the Conlon family who have operated CONLON CONSTRUCTION COMPANY, the house has a clay tile roof which suggests SPANISH COLONIAL REVIVAL ARCHITECTURE. The brackets and curved roof supports over the front porch and the horizontal dormer on the main roof, however, are characteristics of the CRAFTSMAN STYLE ARCHITECTURE. This suggests that the home is a good example of ECLECTIC ARCHITECTURE which combines two or more styles.
---
Source:
"Old House Tour Again Part of Dubuquefest," Julien's Journal, May 2006, p. 31


