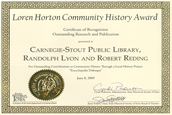Encyclopedia Dubuque
"Encyclopedia Dubuque is the online authority for all things Dubuque, written by the people who know the city best.”
Marshall Cohen—researcher and producer, CNN
Affiliated with the Local History Network of the State Historical Society of Iowa, and the Iowa Museum Association.
HAM HOUSE: Difference between revisions
No edit summary |
No edit summary |
||
| Line 2: | Line 2: | ||
[[Image:ham-1.jpg|left|thumb|250px|Library of Congress]] | [[Image:ham-1.jpg|left|thumb|250px|Library of Congress]] | ||
[[Image:ham-2.jpg|left|thumb|250px|Library of Congress]]First floor, the most elegant area of the home and the scene of entertaining, had four large rooms, fourteen foot high ceilings, and central hall featuring most of the home's decorative plaster work. Shutters folded back into the walls to be out of sight. | [[Image:ham-2.jpg|left|thumb|250px|Library of Congress]] | ||
[[Image:ham-3.jpg|left|thumb|250px|]]First floor, the most elegant area of the home and the scene of entertaining, had four large rooms, fourteen foot high ceilings, and central hall featuring most of the home's decorative plaster work. Shutters folded back into the walls to be out of sight. | |||
The second floor, with much less decoration, had five rooms while the third floor had seven. The roof is capped with an octagonal [[BELVEDERE]] that was used to watch the city for fires and the river for pirates. It is also rumored that the belvedere on the home was used to warn local residents of revenue agents during [[PROHIBITION]]. | The second floor, with much less decoration, had five rooms while the third floor had seven. The roof is capped with an octagonal [[BELVEDERE]] that was used to watch the city for fires and the river for pirates. It is also rumored that the belvedere on the home was used to warn local residents of revenue agents during [[PROHIBITION]]. | ||
Revision as of 02:34, 23 May 2012
HAM HOUSE. Mathias HAM was involved in contracting and several buildings were erected under his direction including the BARMIER HOUSE-757 W. 3RD. Built in 1857 as an addition to a five-room stone cottage Ham had built in 1839, Ham House became a twenty-one room mansion built in ITALIAN VILLA ARCHITECTURE style. The stone used to build the front part of the mansion came from the construction of the DUBUQUE CUSTOM HOUSE AND POST OFFICE when the first shipment of stone did not meet the approval of the government engineers.
First floor, the most elegant area of the home and the scene of entertaining, had four large rooms, fourteen foot high ceilings, and central hall featuring most of the home's decorative plaster work. Shutters folded back into the walls to be out of sight.
The second floor, with much less decoration, had five rooms while the third floor had seven. The roof is capped with an octagonal BELVEDERE that was used to watch the city for fires and the river for pirates. It is also rumored that the belvedere on the home was used to warn local residents of revenue agents during PROHIBITION.
Fashionable features of the family living area included windows with coverings that disappeared into the wall. A closet was itself unusual when chests and wardrobes were used to avoid additional taxes. Pine, used extensively in the home, was "feathered" to resemble more expensive woods.
Between 1889 and 1964 when it was taken over by the DUBUQUE COUNTY HISTORICAL SOCIETY, the house served for a time as the Dr. Kegler Cancer Cure Hospital. Sarah Ham, daughter of Mathias, leased the house in 1905 when in need of money and later tried to back out of the deal by claiming she was drugged into signing the contract. In 1912 Sarah sold the house to the Dubuque Park Board but continued to live in the home until her death in 1921.
In 1964 the Park Board, then using the house as a home for the park superintendent, offered the building to the city as a museum. When the Dubuque Cultural Commission, a quasi-legal body established in 1961, could not obtain the funds to operate it the reorganized Dubuque County Historical Society took over the operation. A community fund-raiser collected $2,300 in just over three months. In 1976 the house was named to the NATIONAL REGISTER OF HISTORIC PLACES.
Extensive restoration has been done to the home. In the late 1980s, Curator Tacie Campbell determined that wall-to-wall carpets had been laid in the dining room, hallways, and parlor. Finding authentic reproductions of the carpet led to Kidderminster, England, where a factory wove carpets. Strips twenty-seven inches wide were hand sewn by Delbert Mullein of Galena, Illinois. Ron Post applied gold leaf to ceiling moldings.
Three rooms in the home's lower level were restored with evidence they were used as a kitchen and dining rooms in the 1870s and 1880s when day boarders stayed in the home. Ham, a Southerner from Tennessee, carried north the decor of the South. It was found that two of the parlor rooms were originally painted peach and that the dining room walls were painted a neutral color in an effort, perhaps, not to clash with the color of ladies' dresses.
On the grounds of the museum stands Iowa's oldest building, a LOG CABIN, a 1906 caboose once used by the Chicago, Burlington and Quincy Railroad; and HUMKE SCHOOL, a one-room country schoolhouse built in 1883 in Center Township and moved to its new location in 1970. In the spring of 1989 an archaeological excavation on the grounds was conducted to find the foundations of several buildings that once stood nearby.
---
Source:
Pratt, LeRoy G. Discovering Historic Iowa, Iowa Department of Public Instruction, 1975





