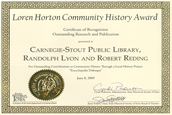Encyclopedia Dubuque
"Encyclopedia Dubuque is the online authority for all things Dubuque, written by the people who know the city best.”
Marshall Cohen—researcher and producer, CNN
Affiliated with the Local History Network of the State Historical Society of Iowa, and the Iowa Museum Association.
QUEEN ANNE ARCHITECTURE
QUEEN ANNE ARCHITECTURE. One of the most frequently used styles by architects of Dubuque's mansions. Introduced at the Philadelphia Centennial Exposition in 1876, the style became popular in the United States between 1880 and 1900.
An asymmetrical style, Queen Anne architecture featured an irregular plan that occasionally used colored glass in the windows to add to the dramatic look of the homes.
Buildings of this style have turrets, towers, elaborate chimneys, high multiple roofs, verandas, and bay windows. A variety of building materials were often used to display a variety of form, color, and texture. The style developed in the Midwest during the last two decades of the 1800s, and most of the Dubuque homes of this style date their construction between 1885 and 1895.
---
Source:
Architectural Style Guide. Online: http://www.historicnewengland.org/preservation/your-older-or-historic-home/architectural-style-guide#federal-adam-1780-1820







